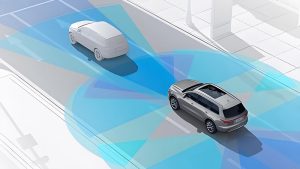Home renovations are complex projects that require careful planning and precise measurements. LiDAR (Light Detection and Ranging) technology is revolutionizing the renovation process by offering high-precision measurements and detailed 3D models, making it easier to plan and execute successful renovations.
The Benefits of LiDAR in Renovations
LiDAR technology works by emitting laser pulses and measuring the time it takes for the pulses to reflect back from surfaces. This data is used to create accurate 3D models of environments, which are invaluable for home renovations. LiDAR offers several key benefits for renovation projects:
Accuracy: LiDAR provides highly accurate measurements of spaces, eliminating the risk of errors associated with traditional measuring methods. This precision ensures that new elements, such as fixtures and furniture, fit perfectly and align with the existing space.
Efficiency: LiDAR tools capture detailed spatial data quickly, streamlining the planning phase of a renovation project. With accurate measurements and 3D models, professionals can generate detailed blueprints and make necessary adjustments before starting any physical work.
Visualization: LiDAR technology allows homeowners and designers to visualize renovations in 3D before making any changes. This capability helps in experimenting with different layouts, materials, and designs, leading to better-informed decisions and reducing the risk of dissatisfaction with the final result.
Planning and Designing Renovations
LiDAR technology plays a crucial role in planning and designing home renovations. For example, if you’re renovating a bathroom, LiDAR can create a 3D model of the existing space, allowing you to experiment with different layouts and fixture placements. This helps ensure that the new design maximizes functionality and meets your aesthetic preferences.
When planning a kitchen remodel, LiDAR tools can provide accurate measurements of the space, including the placement of walls, windows, and doors. This information is essential for designing a functional layout and ensuring that new appliances and cabinetry fit perfectly.
Reducing Renovation Errors
Errors during home renovations can lead to costly and time-consuming fixes. LiDAR technology helps reduce the risk of errors by providing precise measurements and detailed spatial data. This accuracy ensures that every element of your renovation project aligns with the design plan, minimizing the likelihood of mistakes and rework.
For example, when installing new flooring, LiDAR can help you measure the exact dimensions of the room, ensuring that the flooring is cut and fitted accurately. This level of precision helps avoid issues such as gaps or misaligned patterns.
Integrating LiDAR with Other Technologies
LiDAR technology can be further enhanced when integrated with other tools and technologies. For instance, combining LiDAR with augmented reality (AR) applications allows you to visualize how new elements will look in your space in real-time. This interactive approach makes it easier to make design decisions and ensures that the final result aligns with your vision.
Additionally, LiDAR data can be used in conjunction with design software to create detailed renovation plans and layouts. This integration streamlines the planning process and ensures that your renovation project is executed with precision.
Conclusion
LiDAR technology is transforming home renovations by providing accurate measurements, detailed 3D models, and enhanced visualization capabilities. Its ability to reduce errors, improve efficiency, and integrate with other technologies makes it an invaluable tool for homeowners and professionals. As LiDAR technology continues to advance, its applications in home renovations will likely expand, offering even more innovative solutions for creating beautiful and functional living spaces.


