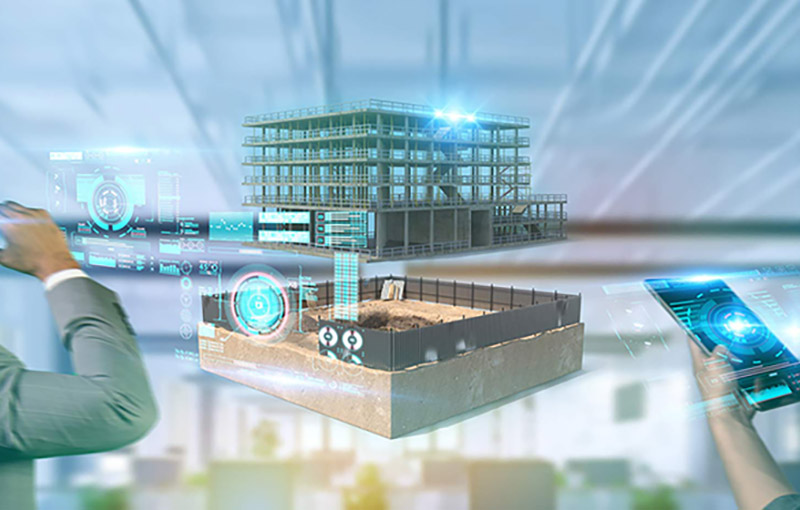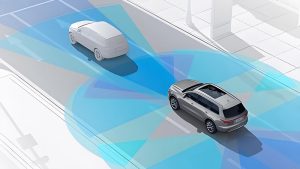Interior design is an art that balances aesthetics and functionality, and LiDAR technology is emerging as a valuable tool in achieving this balance. LiDAR (Light Detection and Ranging) provides precise spatial data and 3D modeling capabilities that can significantly enhance the interior design process.

The Role of LiDAR in Interior Design
LiDAR technology captures accurate spatial measurements by emitting laser pulses and analyzing the reflected light. For interior design, this translates to detailed 3D models of your living space, which are crucial for making informed design decisions. Whether you’re redesigning a room or planning a major renovation, LiDAR can help you visualize and plan your space with precision.
Creating Accurate Floor Plans
One of the primary benefits of LiDAR in interior design is its ability to create accurate floor plans. Traditional measuring methods can be tedious and prone to errors, especially in complex spaces. LiDAR tools, however, provide precise measurements quickly, allowing designers to generate accurate floor plans with minimal effort.
For instance, if you’re planning a living room remodel, LiDAR can capture the exact dimensions of the space, including the placement of doors, windows, and architectural features. This detailed information helps designers create layouts that maximize functionality and ensure that new furniture and decor fit seamlessly into the existing space.
Visualizing Design Options
LiDAR technology enhances design visualization by providing detailed 3D models that can be used in design software. This capability allows you to experiment with different design options before making any physical changes. Whether you’re choosing new furniture, color schemes, or lighting, LiDAR helps you see how these elements will look in your space.
For example, if you’re considering a new furniture arrangement, LiDAR can create a 3D model of your room with the proposed layout. This visualization helps you assess how different arrangements impact the flow and functionality of the space, making it easier to choose the best option.
Improving Design Accuracy
Design accuracy is crucial for achieving a cohesive and functional interior. LiDAR technology helps improve accuracy by providing precise measurements and detailed spatial data. This reduces the risk of design errors and ensures that every element of your design fits perfectly.
When selecting new fixtures or installing custom cabinetry, LiDAR tools can provide accurate measurements of your space, ensuring that everything aligns with your design plan. This precision helps avoid costly mistakes and ensures a professional-quality finish.
Streamlining the Design Process
LiDAR technology also streamlines the interior design process by reducing the time and effort required for measurements and planning. With accurate 3D models and detailed data, designers can quickly generate floor plans and make necessary adjustments before any physical work begins. This efficiency leads to faster project completion times and helps avoid unexpected delays.
Furthermore, integrating LiDAR with design software allows for seamless planning and visualization. Designers can import LiDAR data into their design tools, create detailed layouts, and experiment with different design options, all within a single platform.
Conclusion
LiDAR technology is transforming interior design by providing precise measurements, detailed 3D models, and enhanced visualization capabilities. By integrating LiDAR into the design process, homeowners and professionals can achieve greater accuracy, streamline planning, and create beautiful and functional living spaces. As LiDAR technology continues to evolve, its role in interior design will likely expand, offering even more innovative solutions for achieving design excellence.


